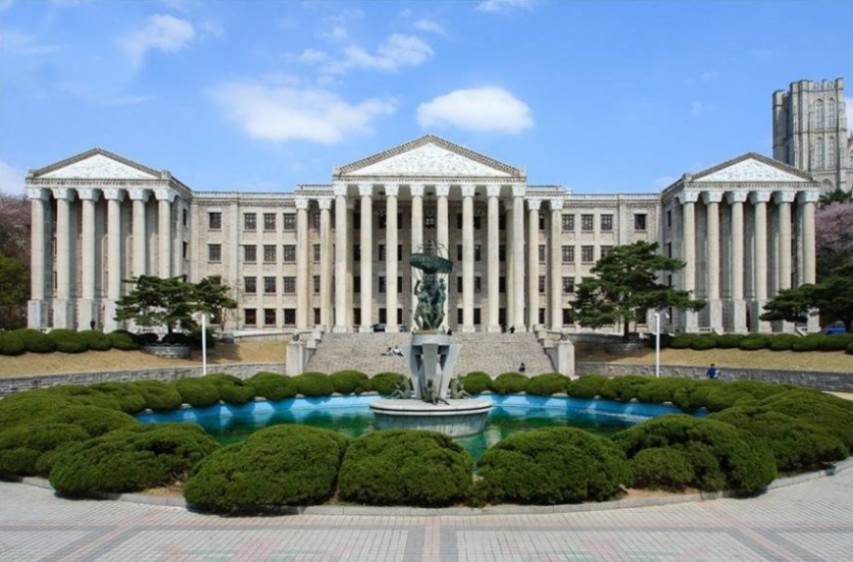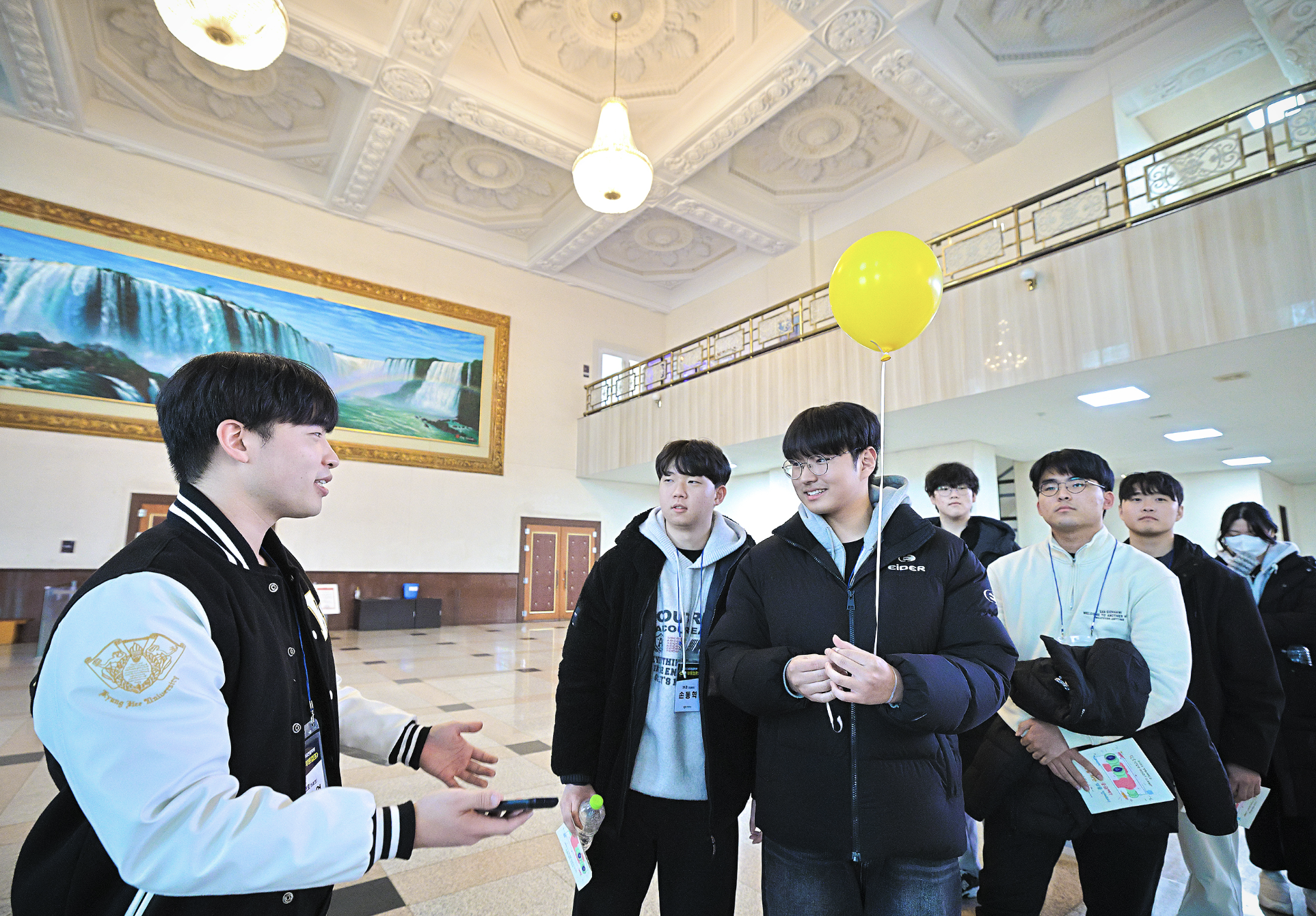[Campus] KHU Breaks Ground on Innovative Engineering Annex
Kyung Hee University (KHU)’s College of Engineering at the Global Campus moves a step closer to building its long-awaited annex. On May 22, the college held a kick-off ceremony to unveil the master plan and vision for the annex. This raised expectations for enhancing the students' learning environment and strengthening the University's research and educational competitiveness.
Engineering Building Annex Kick-off Ceremony Banner
Why an Engineering Annex Is Needed
KHU’s Engineering College is building a new annex to solve space shortages from more students and research. The space shortage has been a long-last problem. The main engineering building was built in 1984. Although some labs were added later, the available space has not kept pace with the increasing demand from students, faculty, and newly established departments. Dean Choi Jin-Hwan said, “It has become difficult to recruit more outstanding professors because there is simply no space.”
Students are also dissatisfied with the lack of space. Kim Ki-ho, a student of the dept. of Chemical Engineering mentioned, “As an engineering major, we need a lot of lab space. I often thought it would be better if there were more places to do experiments.” Kim Eun-soo, a student of the Dept. of Architecture Engineering, added, “Since many departments share the same building, space always feels tight. We also need areas that reflect each department’s unique character.”
Compared to other universities, the space shortage at KHU is evident. The University has fewer professors, graduate students, and research facilities. Dean Choi explained, “With the new annex, we can recruit 20 to 30 more professors and add more graduate students.” Student President Jang Ho-jae said, “Students have been asking for more space for years. We have reached the limit of what we can do with our current facilities.” Alumni President Kim Wan-kil added, “Now is the time to provide a better environment for future students.” The entire college community sees the annex as a vital step for the next 100 years and as a new hub for advanced research and interdisciplinary education.
Features and Expected Impact of New Engineering Annex
The new annex will provide modern spaces for education, research, and student life, covering approximately 3,970 square meters. It will include lecture rooms, labs, research spaces, multipurpose halls, student lounges, and a convergence lounge. The front of the building will feature a convergence lounge, cafeteria, and seminar rooms. These areas are designed for open communication and meetings between students and faculty. Labs will have high ceilings, up to 4.7 meters, to allow large equipment and more experiments. The open lab concept will allow students and faculty to adjust the space as needed.
Accessibility is a key part of the design. The annex will match the style of the main engineering building. Each floor will have easy entry. There will also be a rooftop cafeteria, a faculty lounge, and special donor and honor walls. Multipurpose lecture halls for 200 to 300 people and gallery-style lounges will allow for large events and conferences.
The annex is expected to boost research and innovation. With more space, the UniversityThe construction of the new engineering annex at KHU is expected to resolve the space shortages and provide a more comfortable research environment for both students and faculty. Beyond this, the new space seems to encourage greater interaction and collaboration between departments. With the annex, the College of Engineering is poised to become a more vibrant center for research and education in the years ahead.
There are no registered comments.
- 1
- 2
- 3
- 4
- 5
I agree to the collection of personal information.





